3Ds MAX & Vray – Design 3D Modern Shop Project in 4.5 hrs.
- Vray教程
- 2025-08-19
- 141
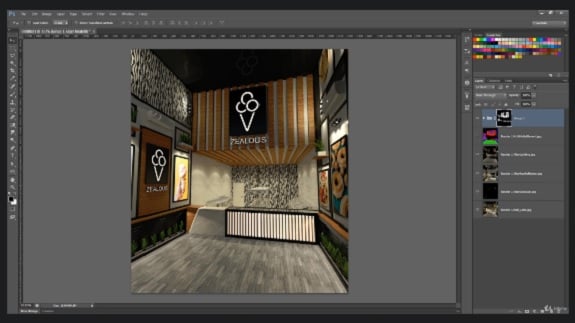
3Ds MAX & Vray – Design 3D Modern Shop Project in 4.5 hrs.
Info:
Learn How To Design This 3D Architectural Project From A-Z Using The Autocad, 3Ds Max, Vray And Adobe Photoshop software
What you’ll learn
Making Full Interior Project With a Photorealistic Visualization
Understanding How To Use The 3Ds max Interface
Improving Your Skills in Using 3Ds Max Tools and Settings
Create Custom Advanced Materials in Photoshop To Use it in 3Ds Max
Make a Professional Realistic Materials
V-ray Setting & Rendering
Using The UVW Map
Make Your Own Material Library Collection
Use V-ray Light And HDRI Sky
Requirements
Very Basic Knowledge Will Be Helpful But Not Completely Necessary
Description
for who want to learn how to make a 3D project design from A – Z in a Professional and advanced way .
We Will Make This Sweets And Donut Shop Design From A – Z Using The Autocad , 3D Studio Max , V-ray , And Adobe Photoshop Software .
This Course Will Begin With Drawing The Shop Plan Using The Autocad , Design it Using The 3D Max, Use The HDRI Sky And Vray IES Lighting, Use A free Models From The internet, Customize The Render Setup, Render The Perspectives Using The Vray Software, Then Adjust The Final Renders Using Adobe Photoshop Software.
Who this course is for:
Who Want To Learn How To Make a 3D Project in a Professional Methods, Make a Photorealistic Visualizations, And Improve His/Her Skills
会员资源
会员用户免费查看此资源升级会员
温馨提示:资源来自网络网友投稿,如有侵权,请联系邮箱:houqitu@yeah.net
本文链接:https://www.houqitu.com/h/6479.html
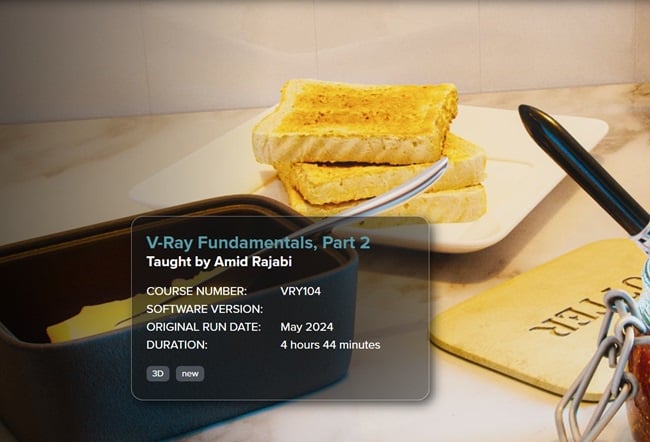

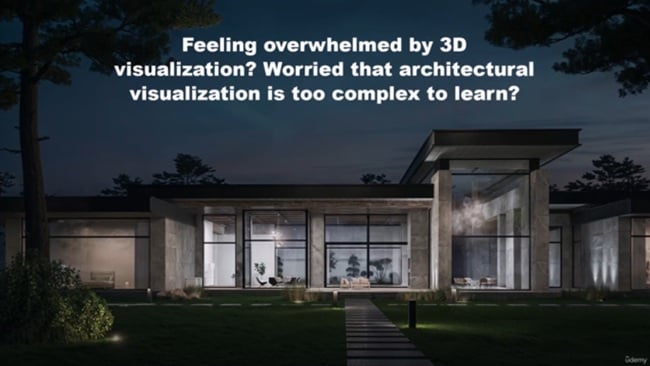
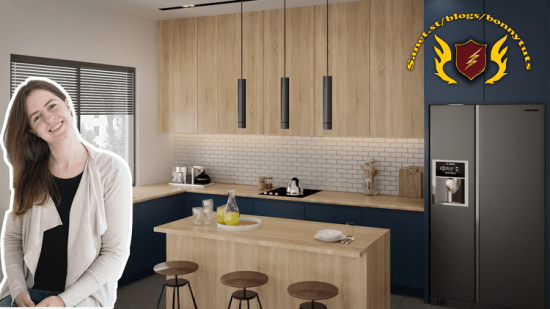
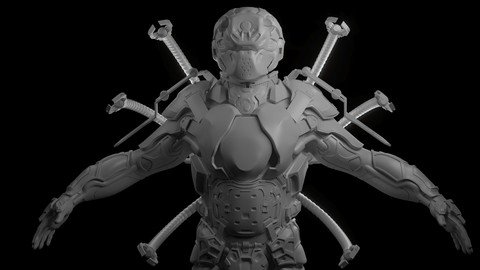
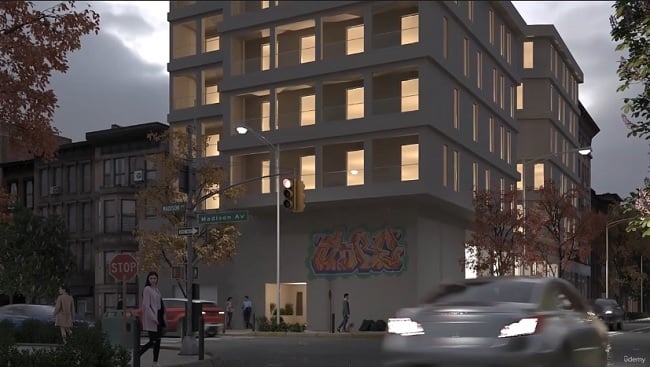
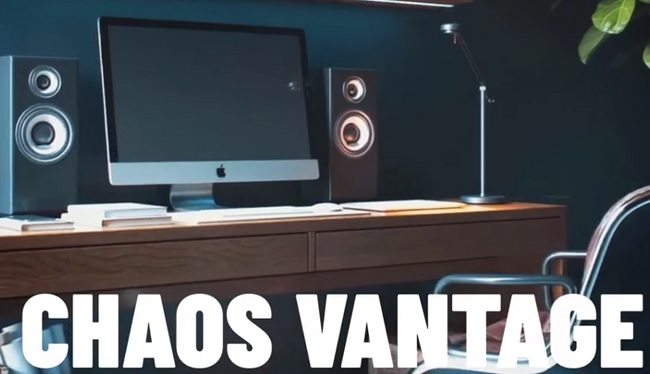

















发表评论