Basics of Engineering Drawing + AutoCAD 2021 (2D+3D) Basics
- AutoCAD教程
- 2025-08-13
- 128

MP4 | Video: h264, 1280×720 | Audio: AAC, 44.1 KHz, 2 Ch
Genre: eLearning | Language: English + .srt | Duration: 44 lectures (8h 49m) | Size: 2.8 GB
Best suitable for Civil and Mechanical Engineers
What you’ll learn:
Basics of Engineering Drawing Fundamentals
Autodesk AutoCAD 2021 (2D+3D) Basics
See the Course Details Below
Requirements
Passion and a lot of interest in learning Engineering Drawing Fundamentals, That’s it.
Description
This is basic for engineering drawing fundaments and the following topics will be covered in this course.
1-Introduction, Drawing Tools & Lettering
2 Using Drawing Tools, Applied Geometry
3 Projection Method and Types, Free Hand Sketching and Drawing Standards
4 Orthographic Projection
5 Orthographic writing
6 Orthographic Reading
7 Pictorial sketching
8 Section Understanding
9 Dimensioning AutoCAD
10 Working Drawing
11 Roles of Engineering Drawing -Solution
12 basic blue print reading OR Submission Drawing
+ AutoCAD 2021 (2D+3D) Basics
13 AutoCAD 2021 2D – Introduction
14 AutoCAD Coordinate System,
15 Drawing limits, line , arc ,rectangle, circle & zoom
16 AutoCAD Dimensioning and Measurements , Text writing, Hide & Isolate commands
17 AutoCAD Layers Command, Layer Properties & Object Properties
18 AutoCAD Drawing Examples, Orthographic projections (Muti-View) and Instrument drawings
19 Building House Floor Plan in AutoCAD
20 AutoCAD 3D step by step guide with Examples
21 AutoCAD Plotting, Printing & Scale
Who this course is for
Civil Engineering, Mechanical Engineering, Technologist, Architects, engineers and learner from any field for drawing basics
会员资源
会员用户免费查看此资源升级会员
温馨提示:资源来自网络网友投稿,如有侵权,请联系邮箱:houqitu@yeah.net
本文链接:https://www.houqitu.com/h/6532.html


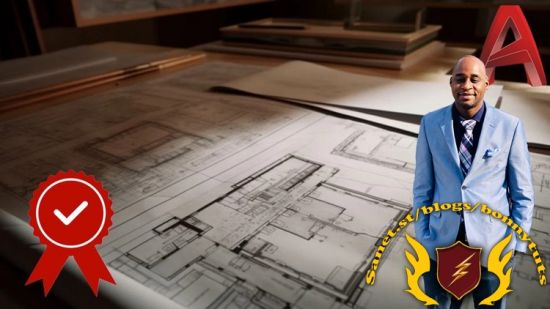
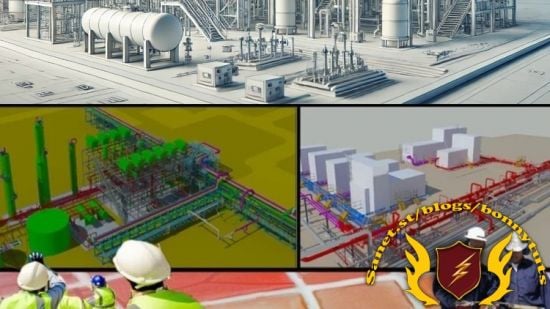
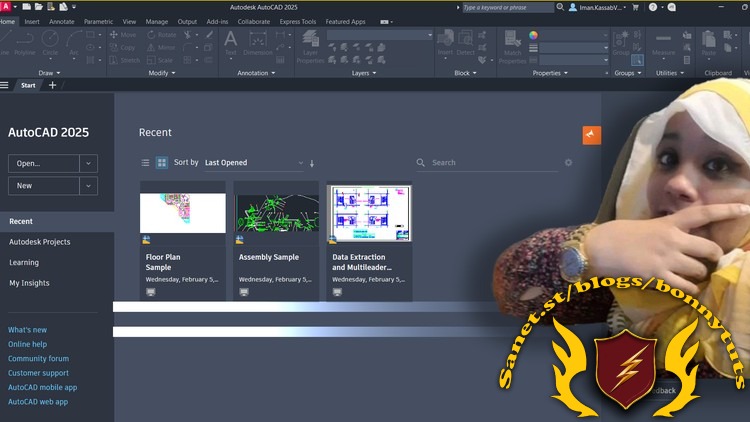
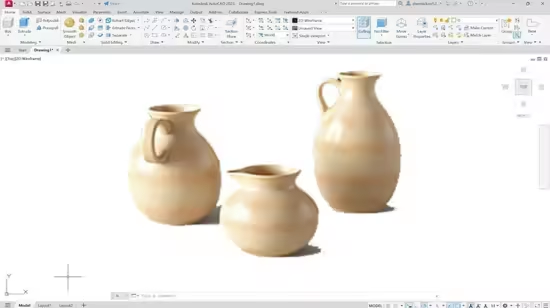
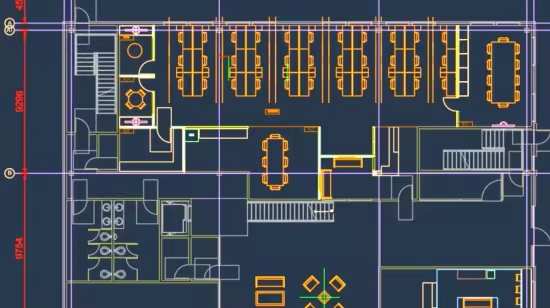
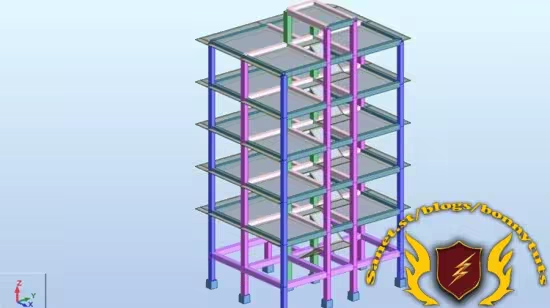
















发表评论