LinkedIn – Creating Residential Construction Documents with Revit
- Revit教程
- 2025-08-22
- 138
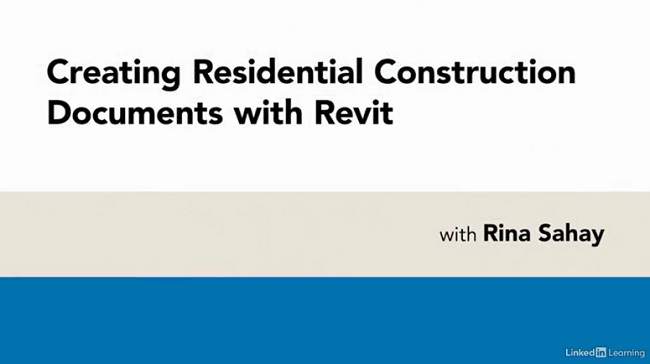
Title: LinkedIn – Creating Residential Construction Documents with Revit
Info:
If you’re trying to get the hang of Autodesk Revit, there’s nothing like building a real-world model. In this course, join Revit and AutoCAD expert Rina Sahay and learn how to model a two-story residential building using Revit to create a robust design documentation set.
Explore the stages of a typical construction project, including setup, schematic design, design development, construction documents, construction administration, and more. Rina provides a step-by-step guide to the modeling and documentation process, with tips to optimize your design along the way. Find out how to add furniture and plantation to dress up your building plans, as well as create and share presentation drawings with your clients. By the end of this course, you’ll be ready to build a model residence with its own documentation set, sections, details, schedules, and views.
会员资源
会员用户免费查看此资源升级会员
温馨提示:资源来自网络网友投稿,如有侵权,请联系邮箱:houqitu@yeah.net
本文链接:https://www.houqitu.com/h/7136.html
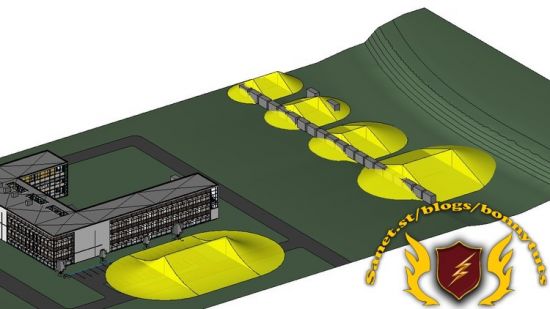
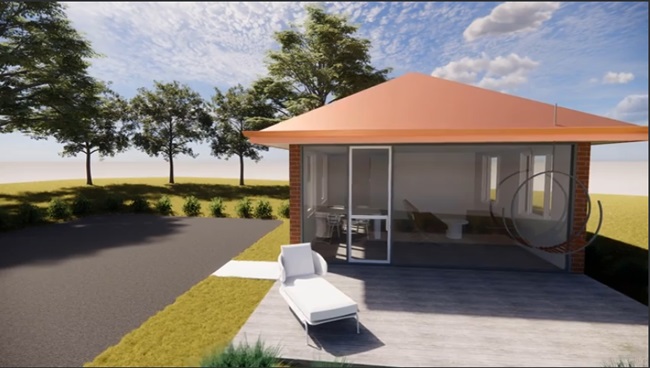
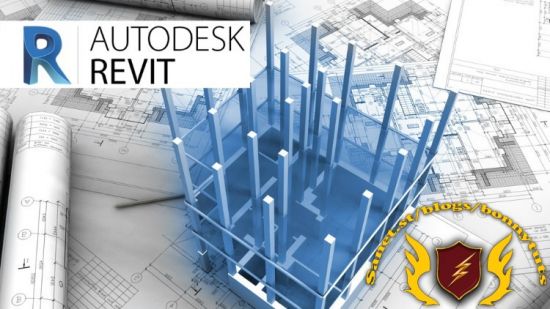
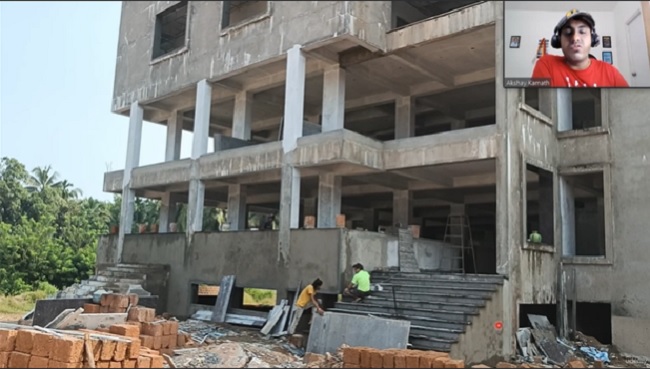

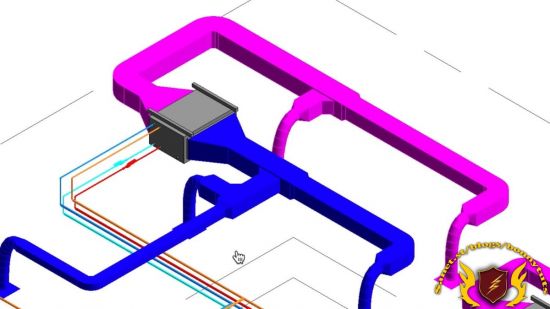
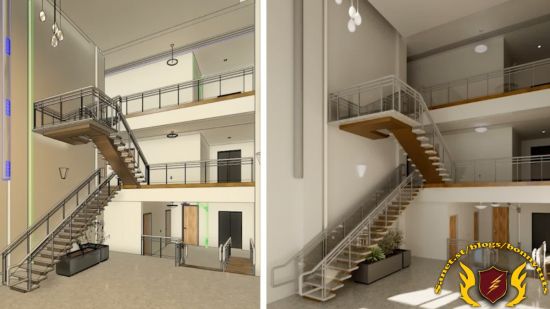
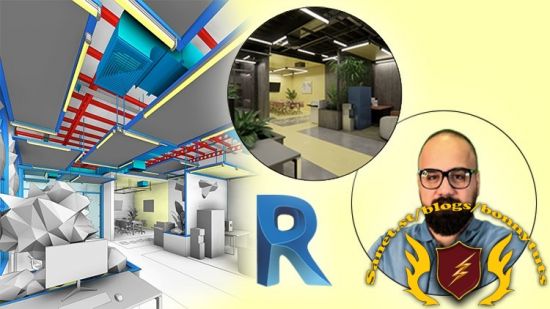
















发表评论